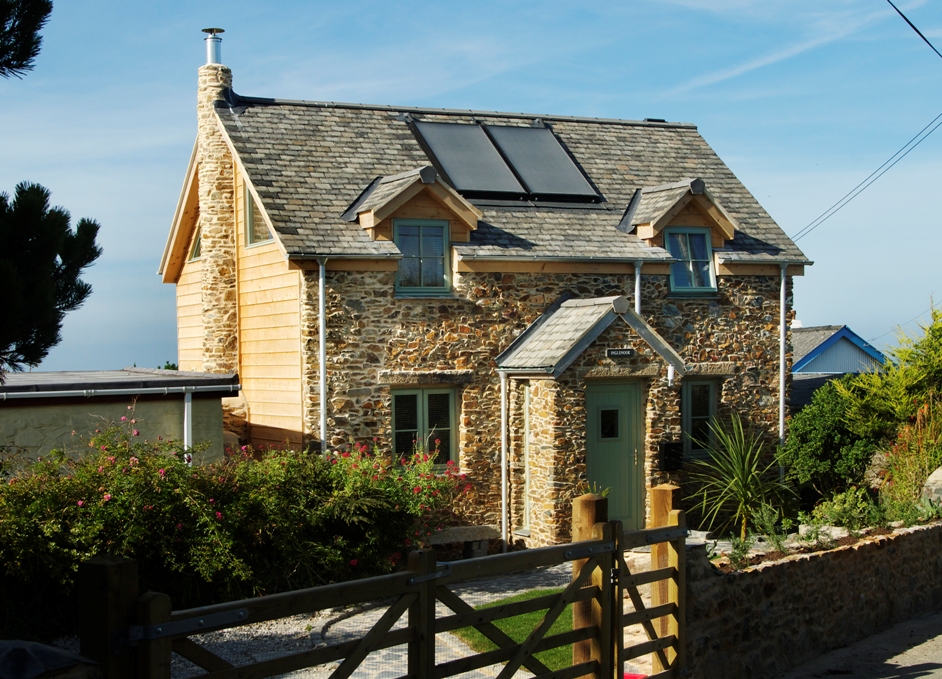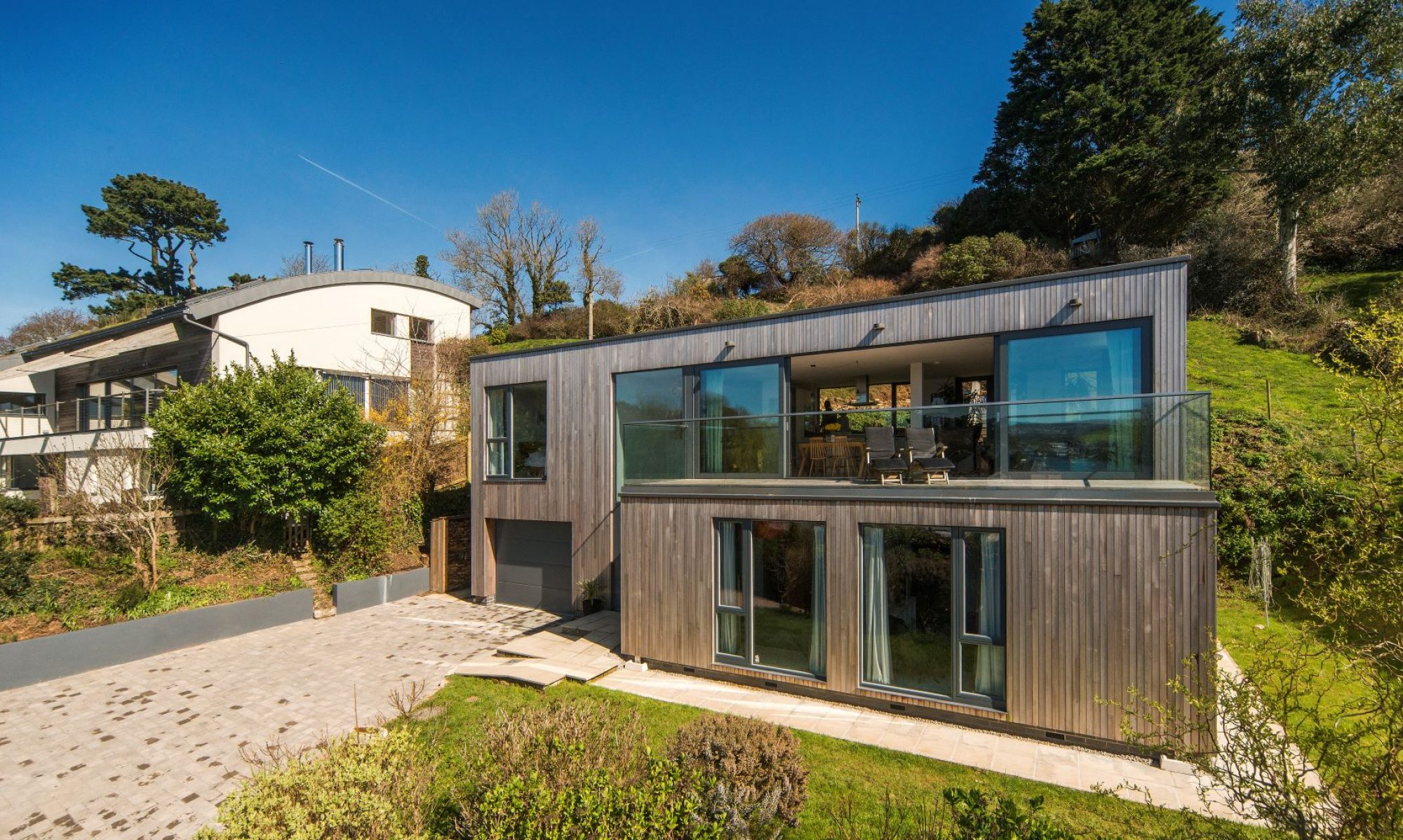
This property is Robin’s first design and build project.
A traditional Cornish cottage on the front elevation but inside the building opens up into a modern light space with sea views from both levels.
It is a timber framed construction, faced with stone recovered from the site when digging for the foundations and clad in Cornish cedar.
Reclaimed Delabole slate has been used for the roof. The building walls are fully filled with sheep’s wool and the floor is insulated with Kingspan. The windows are locally manufactured Low-E, argon gas filled FSC timber framed windows.
Solar panels pre-heat the thermal store for the hot water supply and the underfloor heating downstairs. A rainwater recycling system feeds the toilets and the washing machine. A wood burner with a back boiler in the upstairs living room provides further carbon neutral heating.
A heat recovery ventilation system recovers up to 80% of heat that would normally be lost through extractor fans in the kitchen and bathroom and supplies fresh air that has been pre-heated in the sunspace throughout the house.
Delabole slate floors have been laid downstairs and FSC timber floors upstairs. Organic paints have been used to decorate walls and woodwork and low energy lighting used throughout. All appliances are A-rated for their energy efficiency.
